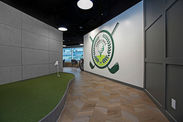Additional Features
Pedway connected
Adjacent to downtown ICE District
Jackson's Gym located on the 3rd floor
Multi-room conference centre
Connected to Sandman Signature Hotel and Chop restaurant
Private outdoor plaza with a water feature
Tenant exclusive golf simulator
Secure bicycle storage
Joey Bell Tower, Remedy Café and Alinio Chiropractic
24/7 manned security (safe walks provided)
10104 - 103 Avenue
10104 - 103rd Avenue
Edmonton, Alberta
T5J 0H8
Building Size
approximately 464,786 square feet
Parking
330 underground stalls
Typical Floor Plate
14,745 - 16,300 square feet
10104 - 103rd Avenue
10104 - 103rd Avenue is a 32-storey, AA-class office building built in 1982, situated on the north side of 103rd Avenue, spanning 101st Street to 102nd Street. It is located adjacent to downtown Edmonton’s ICE District, Edmonton’s premier downtown sports and entertainment district.
Edmonton’s Pedway network of pedestrian walkways connect the building to numerous other downtown office towers and amenities such as MNP Tower, Sandman Signature Hotel, and Edmonton City Centre Mall, and the Ice District.
10104 - 103rd Avenue heated parkade offers 330 parking stalls over three underground levels.
Tenants of 10104 - 103rd Avenue enjoy complimentary access to Jackson’s Gym (a club-quality fitness facility), a conference/catered events area, tenant lounge with a fire place and soft seating, secure indoor bike storage (complete with repair station), a state-of-the-art golf simulator, newly created private outdoor patio with a water feature, and Joey restaurant.
A suite of upgrades completed in 2018 —streetscape beautification along 103rd Avenue, an extensive main floor lobby renovation, elevator modernization and new boilers—have improved the overall aesthetics, quality, and energy efficiency of the 10104 - 103rd Avenue.
Building Amenities
Gallery
Scroll to see full gallery





























